Hello everyone! This is a friendly reminder that any of these fun places we may visit, we are a guest at. Please treat both businesses and trails with the utmost respect. We here at Hidden California follow the 'Leave no Trace' mantra, meaning whatever you bring with you comes back with you. If you see trash on a trail, please do your part to help remove it. Remember, we are not picking up trash from another person but instead cleaning up for Mother Nature. Happy adventures!
Architectural Design Village
San Luis Obispo, CA 93405
35.315301, -120.653730
Hike: 3 mile round-trip Level: Easy-mild
Dog-Friendly: Yes Kid-Friendly: Yes
About the Cal Poly Architectural Graveyard
The 9-acre Experimental Structures Facililty has earned a new nickname over the years, which architectural engineering professor Ed Saliklis is truly saddened by. He refuses to even call it by it’s nickname: The Cal Poly Graveyard. The structures have fallen victim to vandals and neglect over the years, largely due to the fact that there is no longer a student caretaker looking over and protecting the land.
“This (vandalism) is completely bewildering to me,” Saliklis said. “Students created something lasting, that has lasted for generations, and now someone is actively going out there to destroy that very thing. They obviously are doing it to make an impression, but the impression is terribly destructive.”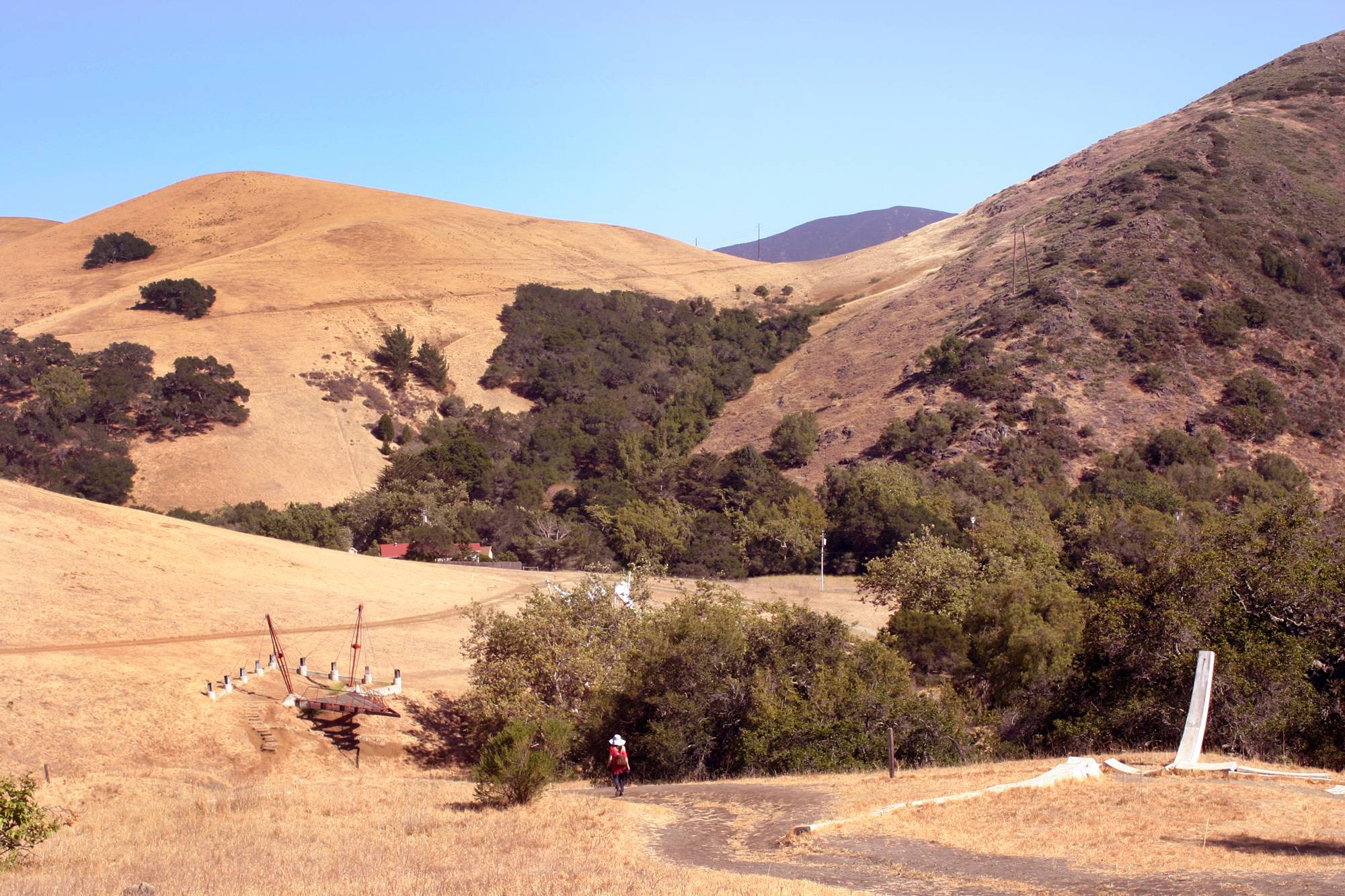
If you call someone an idiot, they feel like an idiot, right?” Saliklis said. “It’s meant to be a laboratory, and that’s why that wording is very, very important, that it’s prototyping ideas.” Due to the fact that there is no longer a student presence out there, keeping the vandals away has become impossible.
Every year, competitors design and build “shelters” where they must inhabit their structures throughout the entirety of the weekend of Cal Poly’s own Open House. The Design Village is an architectural competition hosted by Cal Poly in the experimental structures lab behind the campus. Design Village is held each spring during Cal Poly’s Open House in Poly Canyon. Community College, High School, and other students participate.
While you’re in the area, make sure to visit the SLO Botanical Garden nearby!
Most years, Cal Poly publishes a “theme” and rules for the competition. In most cases, the structures are removed following the three-day competition, but some have remained. The 20 permanent structures were built—and in some cases, renovated— by teams of architecture and design seniors from 1963 to 2009. Every year there are student-led tours here during orientation, called WOW week, short for Week of Welcome.
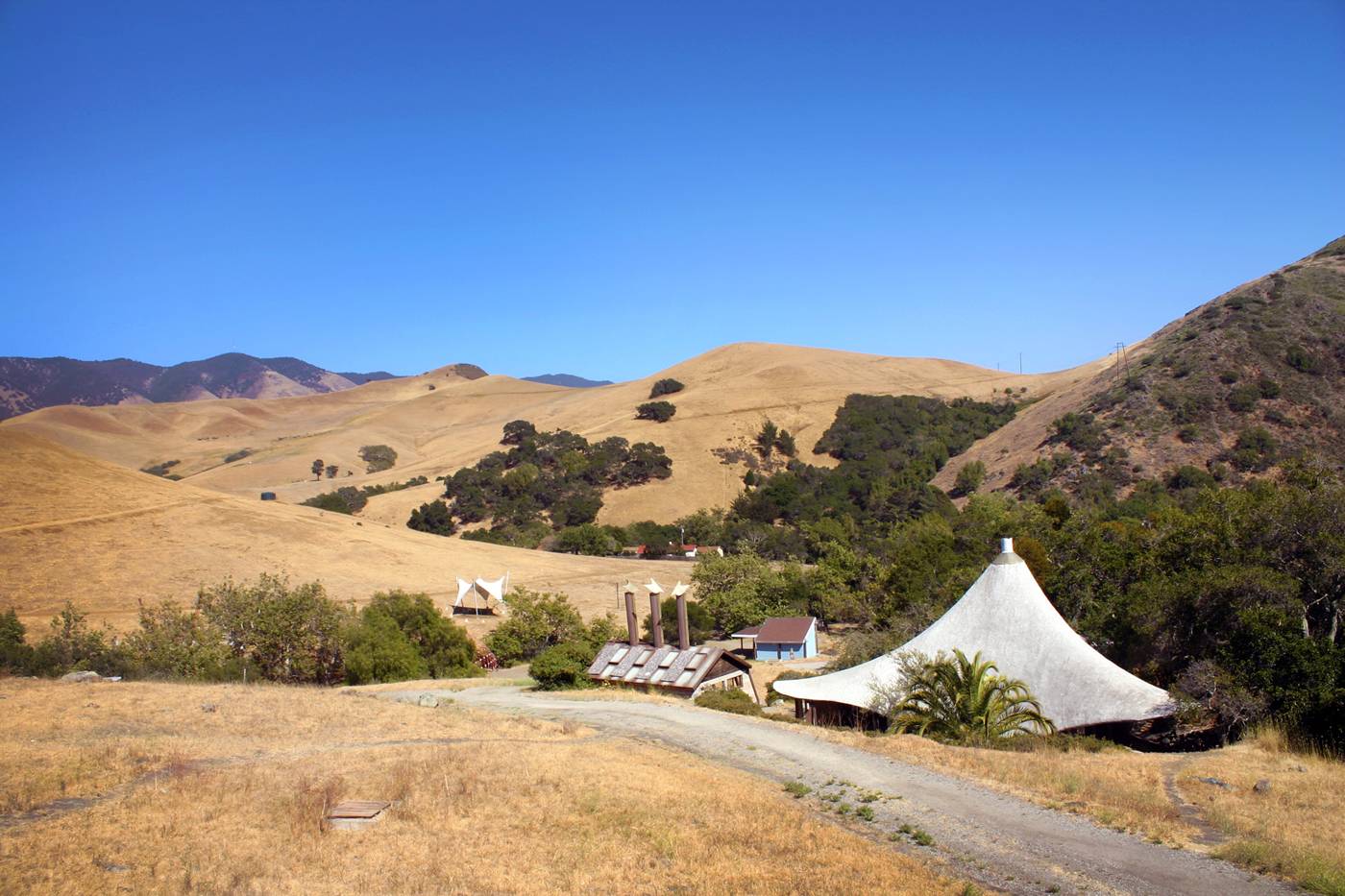 The facility has been operating since the 1960s, when George Hasslein, the first dean of CAED, made a deal with the College of Agriculture, Food and Environmental Sciences dean for use of the land. Any structure that remains today at one point pushed the limits of what architects thought was possible at the time.
The facility has been operating since the 1960s, when George Hasslein, the first dean of CAED, made a deal with the College of Agriculture, Food and Environmental Sciences dean for use of the land. Any structure that remains today at one point pushed the limits of what architects thought was possible at the time.
At one point, student caretakers lived in the facility’s buildings from its launch up until around 2010, when the underground electricity system was deemed unsafe. The caretakers main job was to keep vandals away, but now, with no supervision in the area, people who might not damage the buildings in the public eye can smash them without suffering consequences.
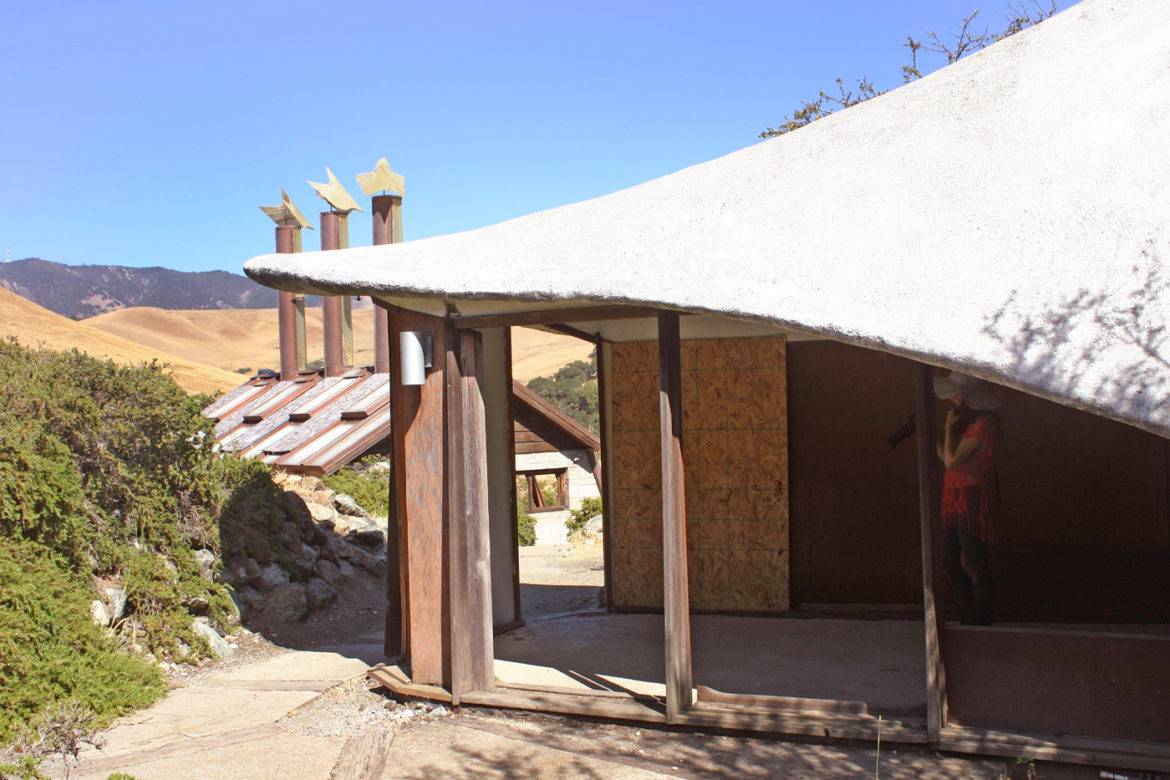
Directions:
Enter the Cal Poly Campus from California Blvd or Grand Ave. Then, get onto Perimeter Road, the road that circles the campus. When you get to Village Drive, turn left and you can park in the H-4 staff parking lot on your left on weekends for free, no permit required. If you’re visiting on a weekday, stop by the Cal Poly parking office at the main entrance on Grant Ave, since you’ll need a parking permit and parking instructions.
Once you park, start walking North (toward the mountains) on Village Drive, and you’ll see a partially paved road/trail blocked with a fence. This is the trailhead. If you walk into the luxurious Poly Canyon Village dorms, you’ve gone to far, but stop for lunch or coffee before you turn around, since this is one of the nicest university dorm villages you’ll ever see.
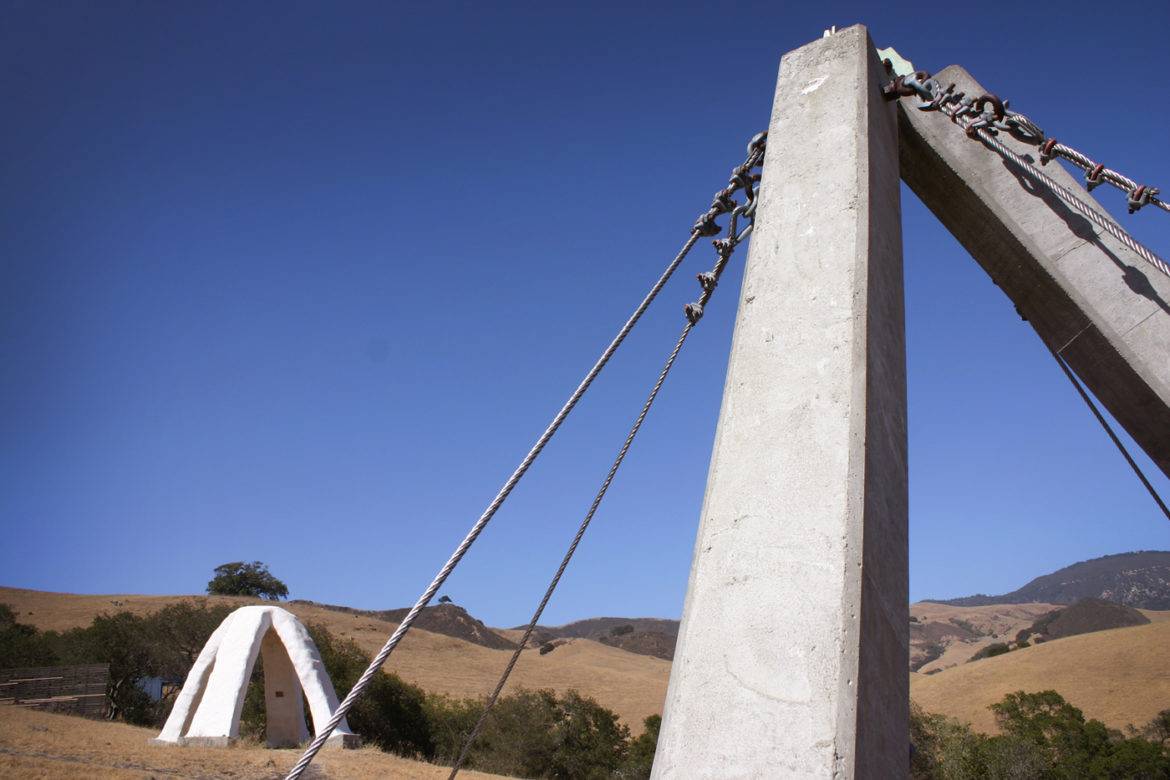
Personal Experience: If possible, do this hike in late autumn or early spring. It can get pretty hot out here for one and second, in the summer the fields are dry and dead. We went in the summer when all was dry because it was in conjunction with our annual road trip. I really wish I could have seen fields of green for as far as the eye can see, but regardless it was still a really neat adventure.
I would recommend this trip to almost anyone so long as you can handle the 2-3-mile round-trip hike (depending on how much you explore). These structures are stunning and so unique. They look like designs of the future, despite being created as early as the 1960’s!
The hike to the “graveyard” is about a mile or so. This is one of the first things you will see to know you have arrived:
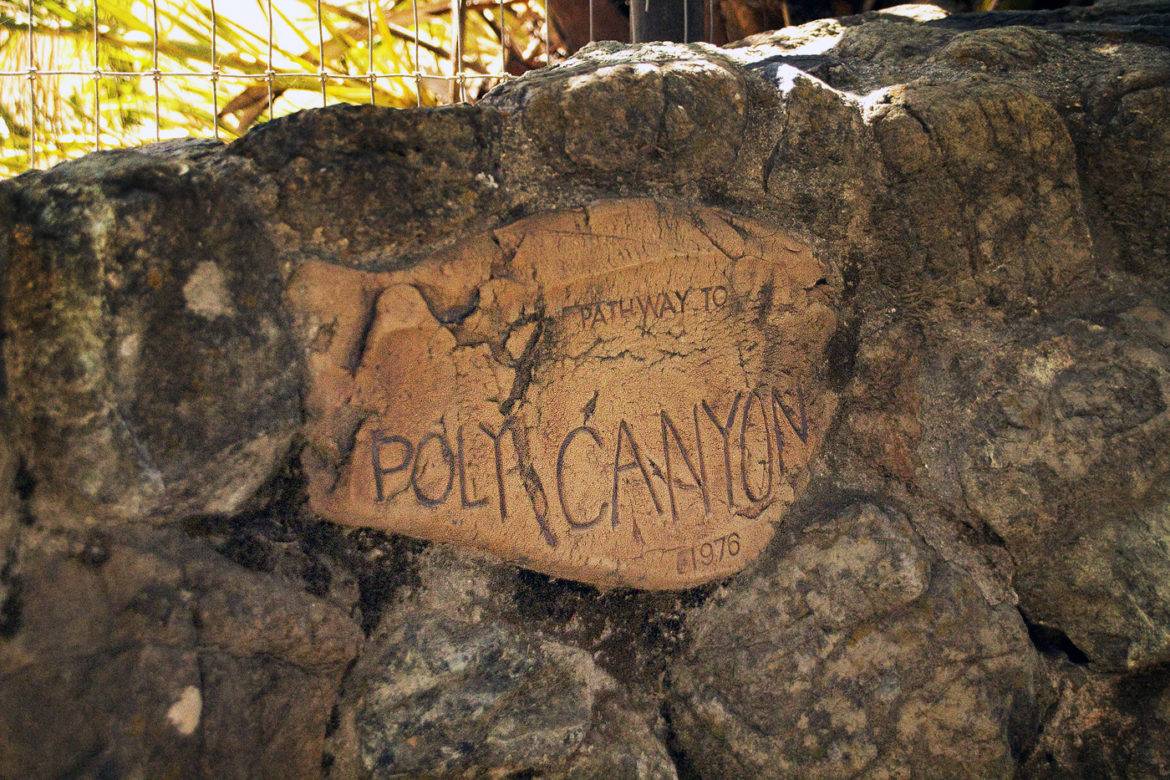
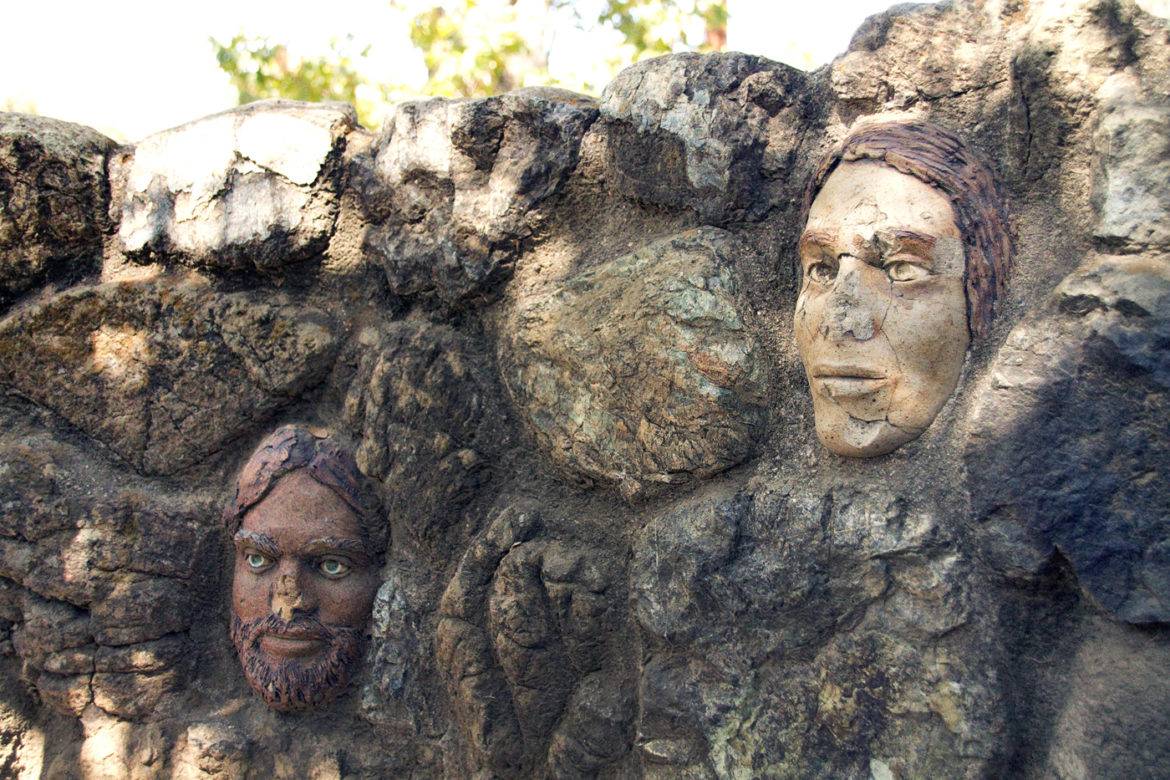
Techite Bridge
The bridge was built using a type of fiber-reinforced plastic mortar by civil engineering students. Students: Robert Purdy, Robert Mac Luan, Merrilee Amy
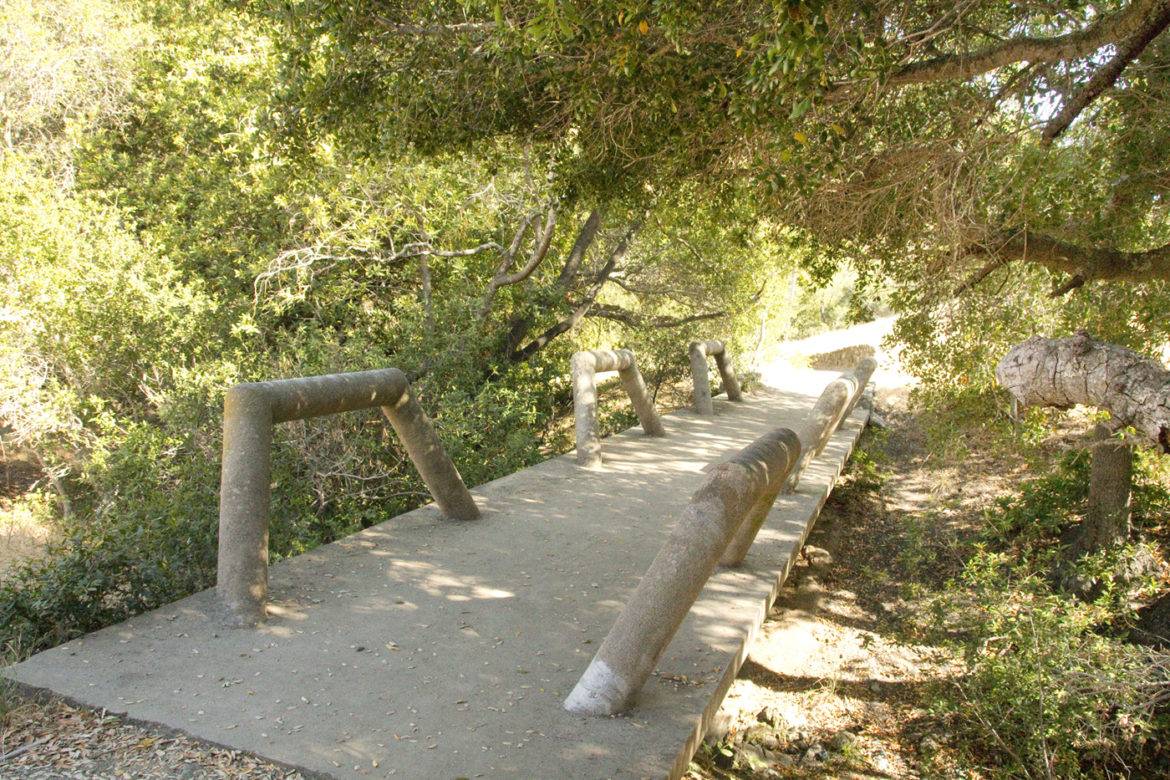
Thin Blade Structure
The “Thin Blade Structure” was built in 2008, and was inspired by the similar looking “Concrete Flower” sculpture from 1964. The Concrete Flower sculpture has collapsed, likely due to improper tensioning in the steel support cables inside the structure, Saliklis said. The Thin Blade Structure showcases consulting engineer Mark Haselton’s skill at pre-stressing concrete. Inside the concrete arms are cables stressed with thousands of pounds of pressure, that keep the concrete around it from breaking.
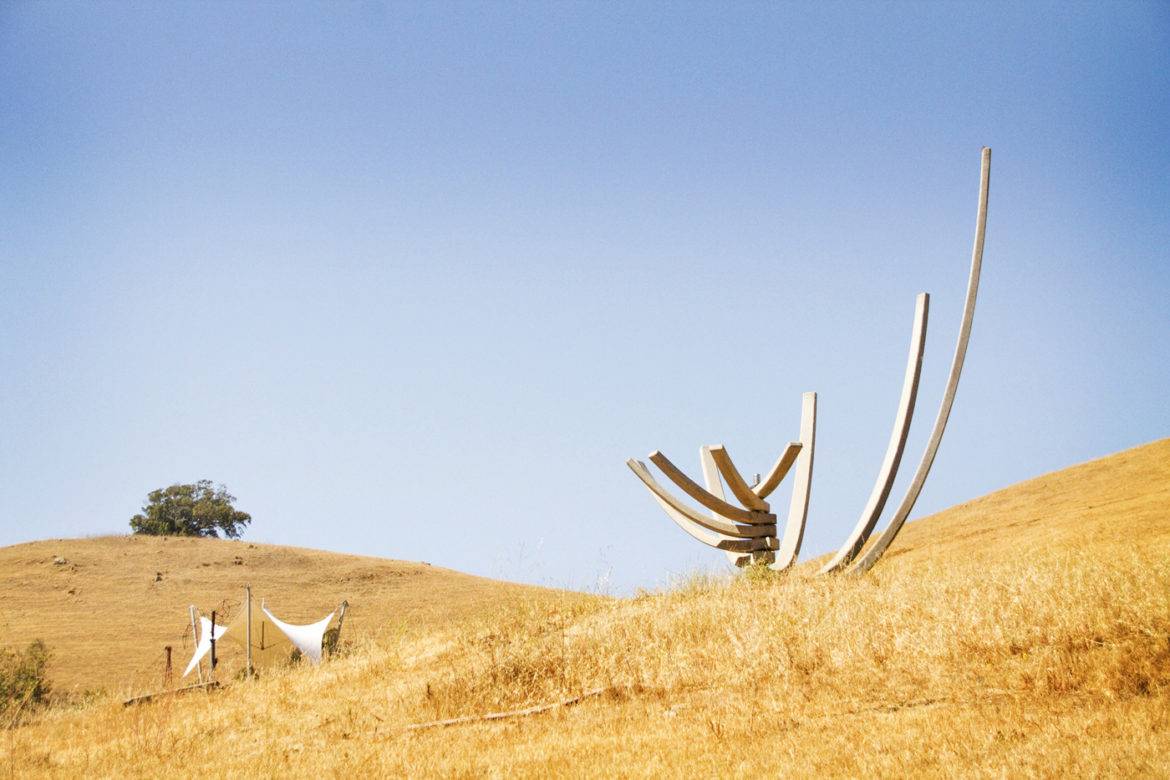
The Cantilever Deck
The Cantilever Deck explores using cable to anchor a long projecting deck. Political science junior Erik Markowski has fond memories of the deck, it was one of the first structures he visited with his WOW group, where they managed to get a good group photo. The beefy anchors on the ground are indicative of the amount of tension in the cables suspending the deck, Saliklis said:
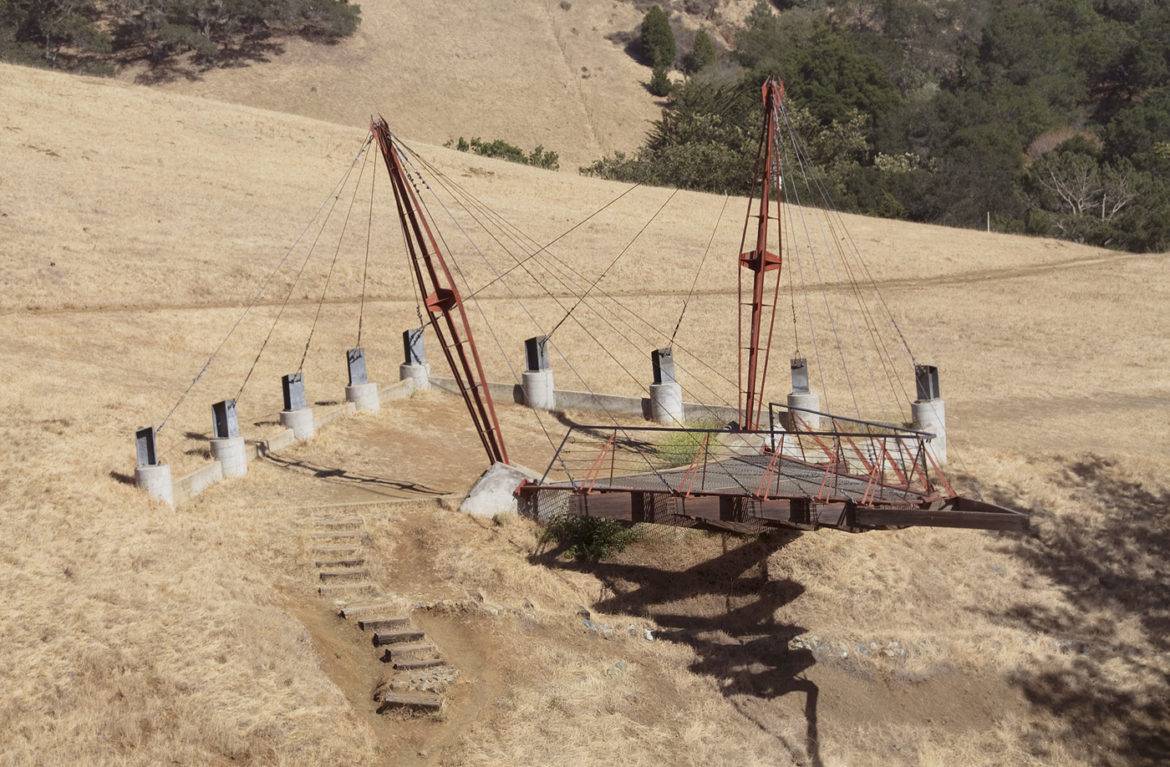
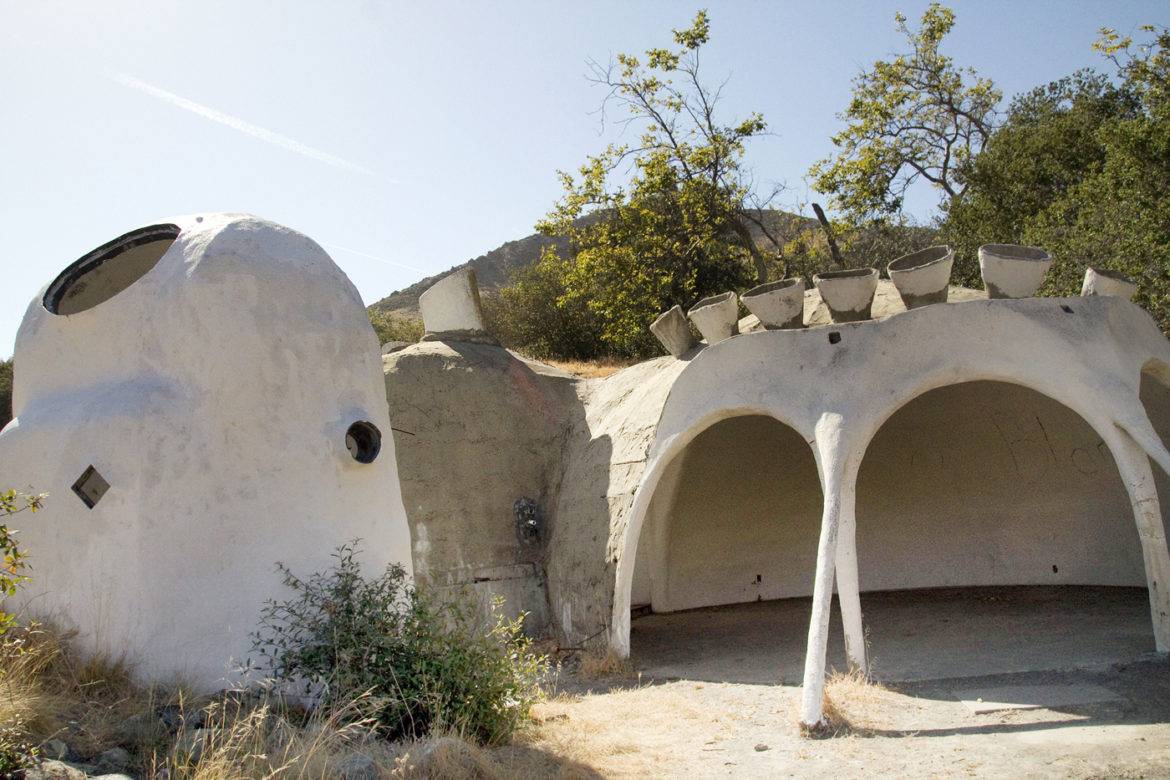
Stick Structure
The Stick Structure was renovated in 2008 and 2009, making it one of the newest structures in the canyon, along with the Thin Blade Structure. It was first built in the 1970s. The structure is used to observe vibrations in structures. The metal panels can be used to test for stiffness in different configurations. Architectural engineering professor Cole McDaniel said he plans to take his ARCE 306 class to the structure as a lab activity. Students begin learning how to model a structure on a computer in ARCE 306:
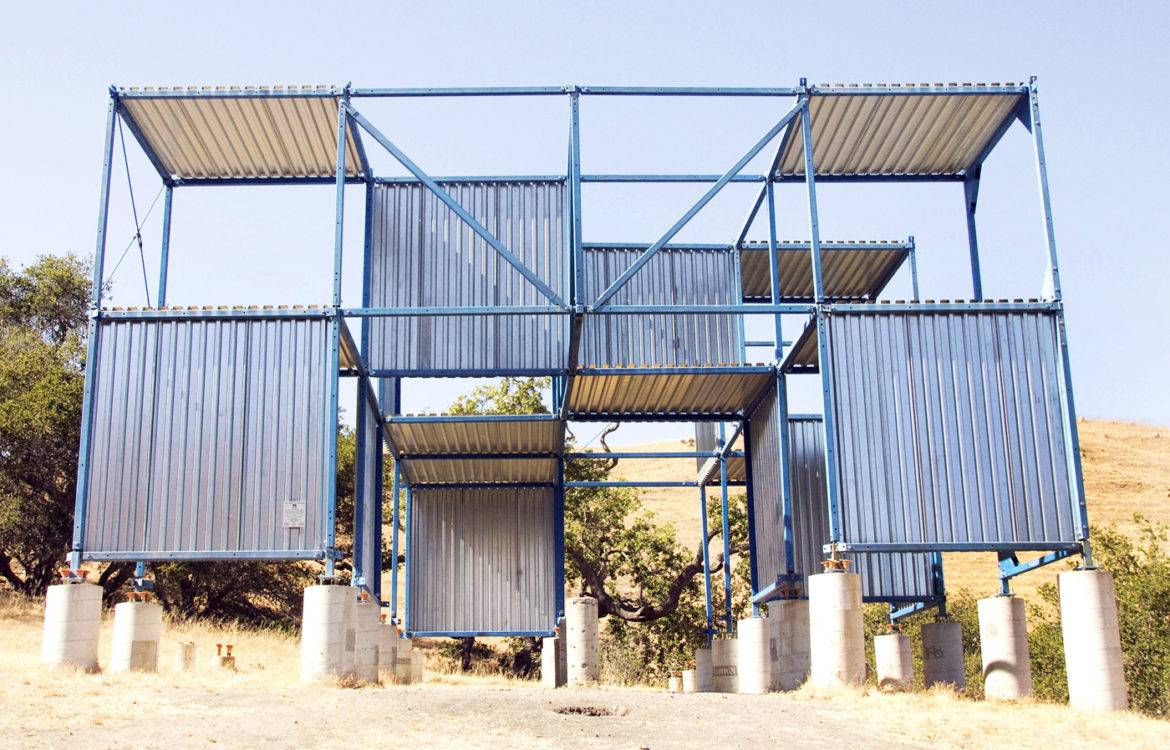
Poly Pavilion
Poly Pavilion’s angular series of concrete beams were inspired by the work of Italian architect Pier Luigi Nervi. The concrete pieces were formed “outside my window” (Saliklis’ office is in Engineering West) and carried up to Poly Canyon:
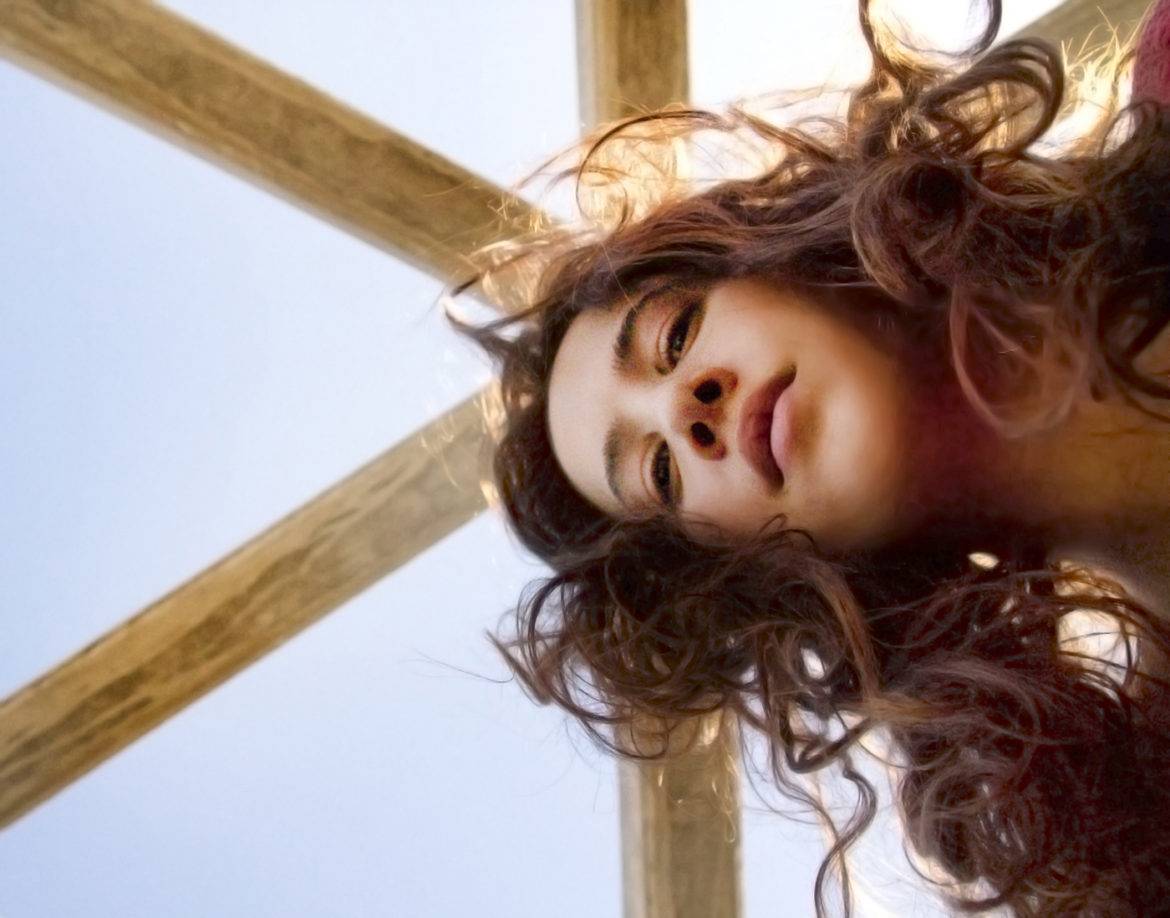
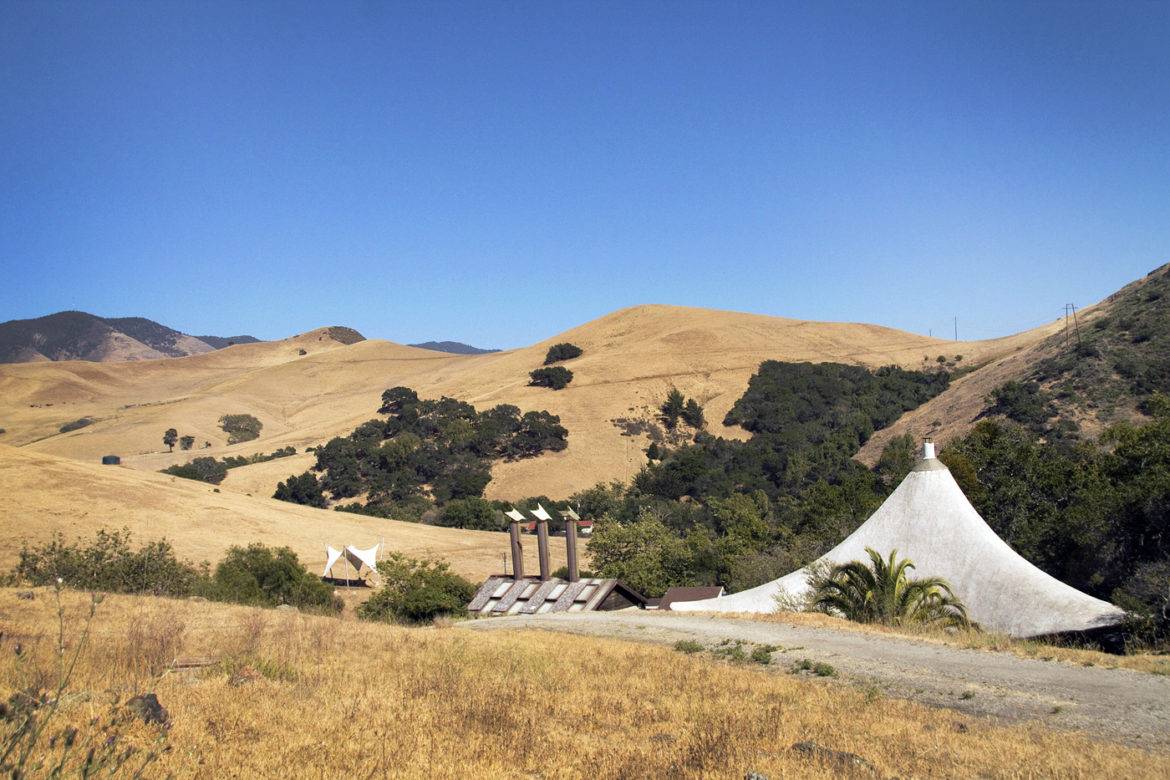
Shell House
Saliklis explained the clever way the Shell House got its distinctive roof. First, a telephone pole was placed, and cables were attached to the top of the pole and anchored to the ground. Fabric was placed over this skeleton, and then concrete was poured. Then the pole was removed, leaving behind the sloped roof. Ornate woodwork was added in the 1970s. The Shell House, along with many other structures in the canyon, has suffered vandalism. What one generation spent months building, another generation is destroying in minutes, Saliklis said. Saliklis points to the “graveyard” moniker as being partially responsible. The name devalues the facility, Saliklis said:
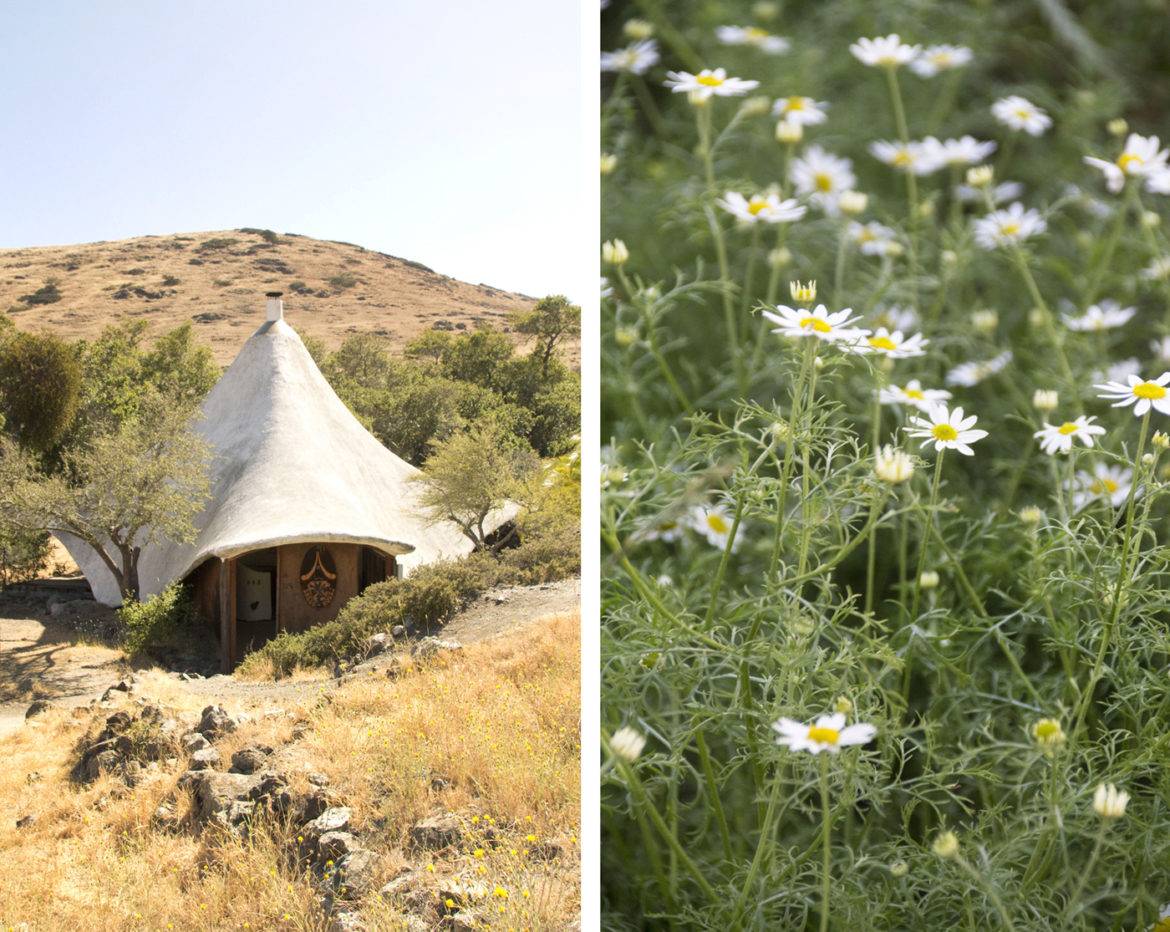
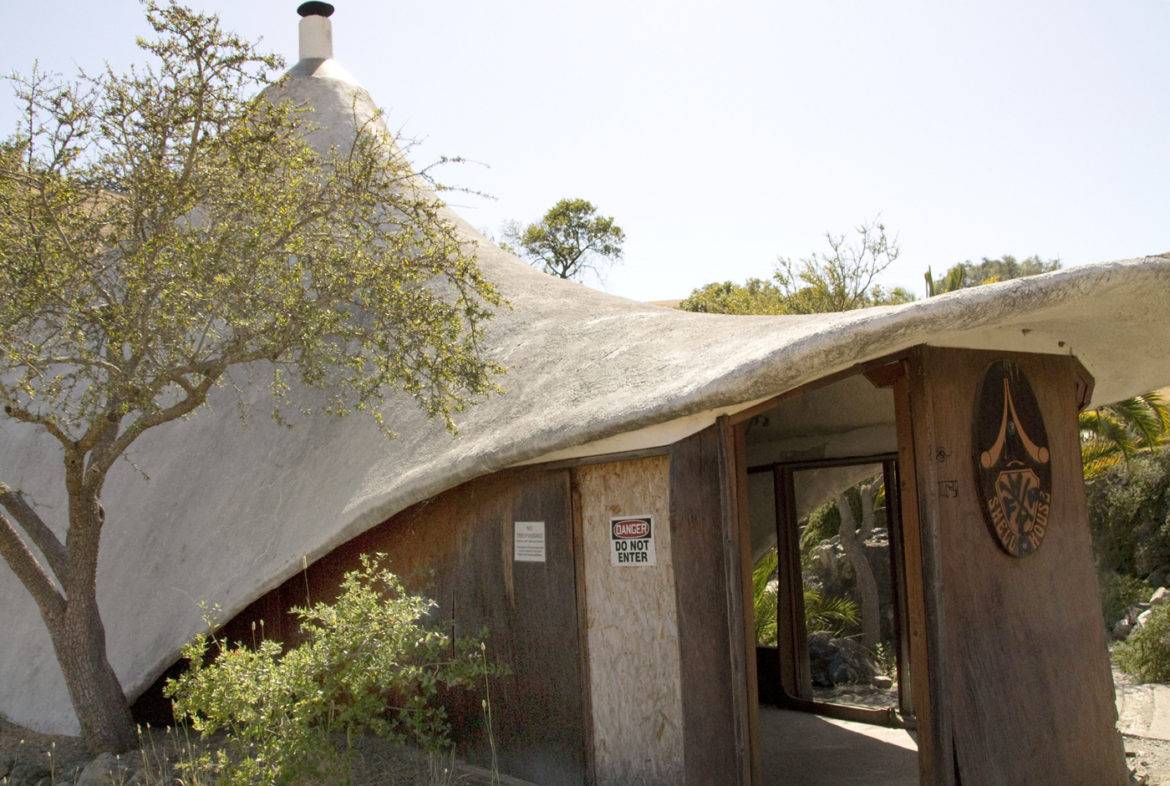
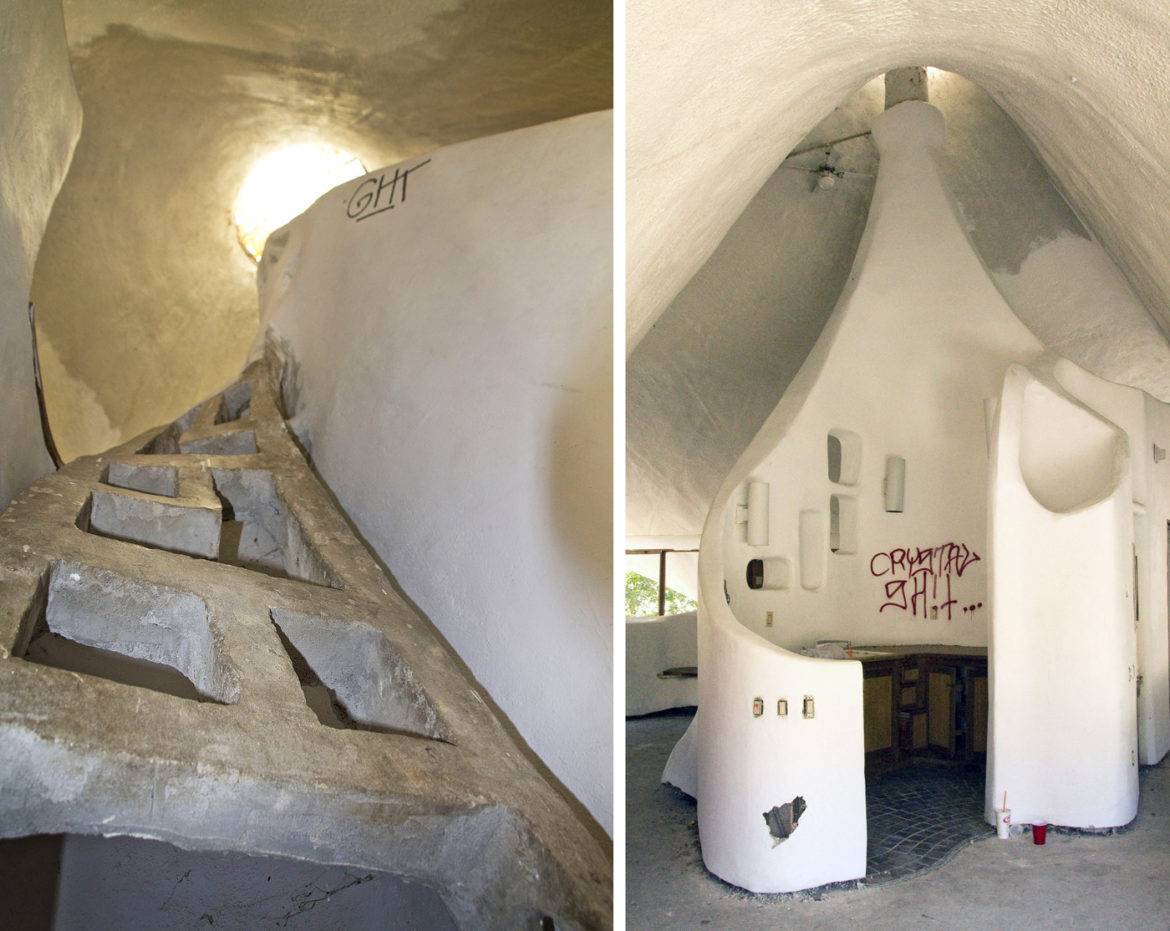
The Greenhouse
Saliklis said the greenhouse out in Poly Canyon may be among the first to be controlled by computers. In the 1980s, computers on campus remotely controlled the functions within the greenhouse. The computers could open and close the windows of the structure to manage temperature and provide ventilation:
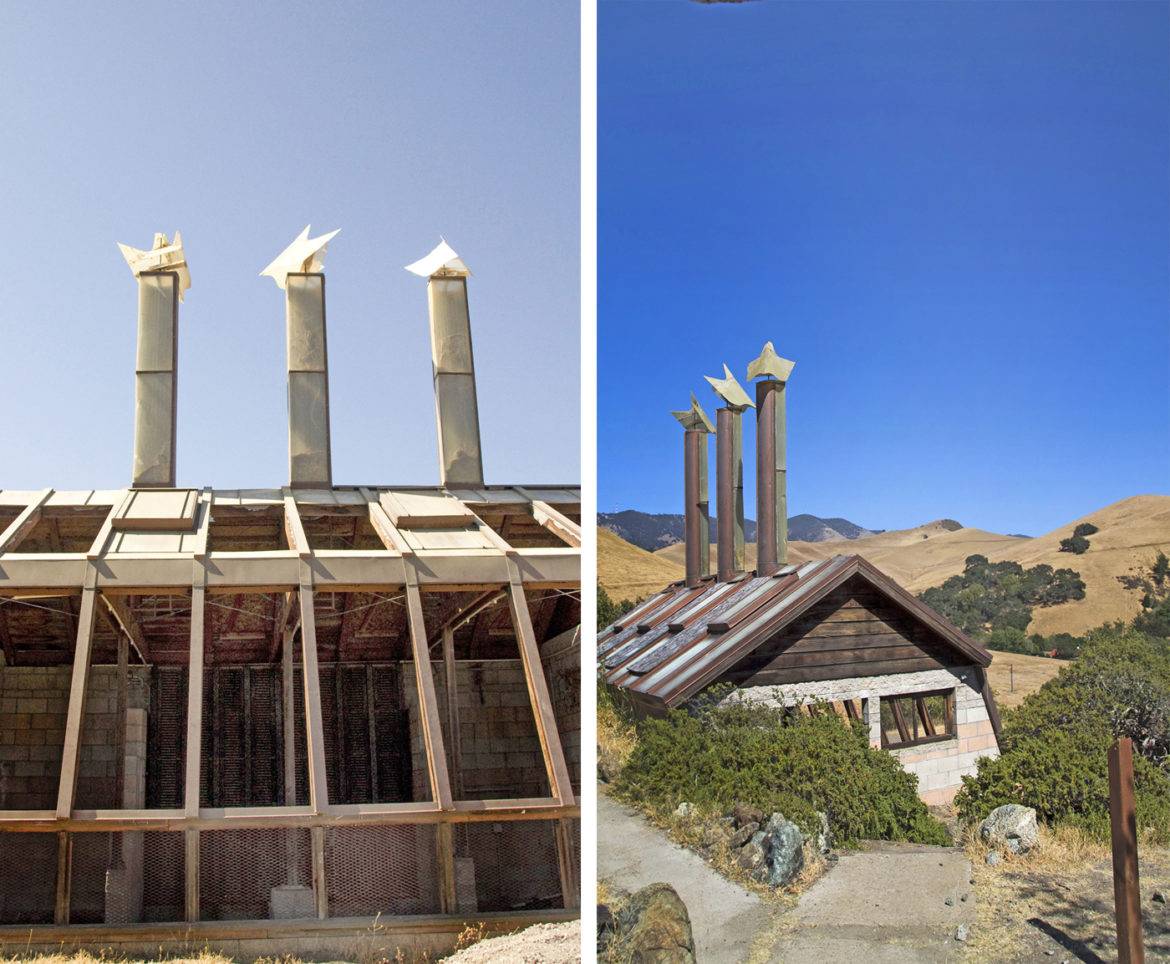
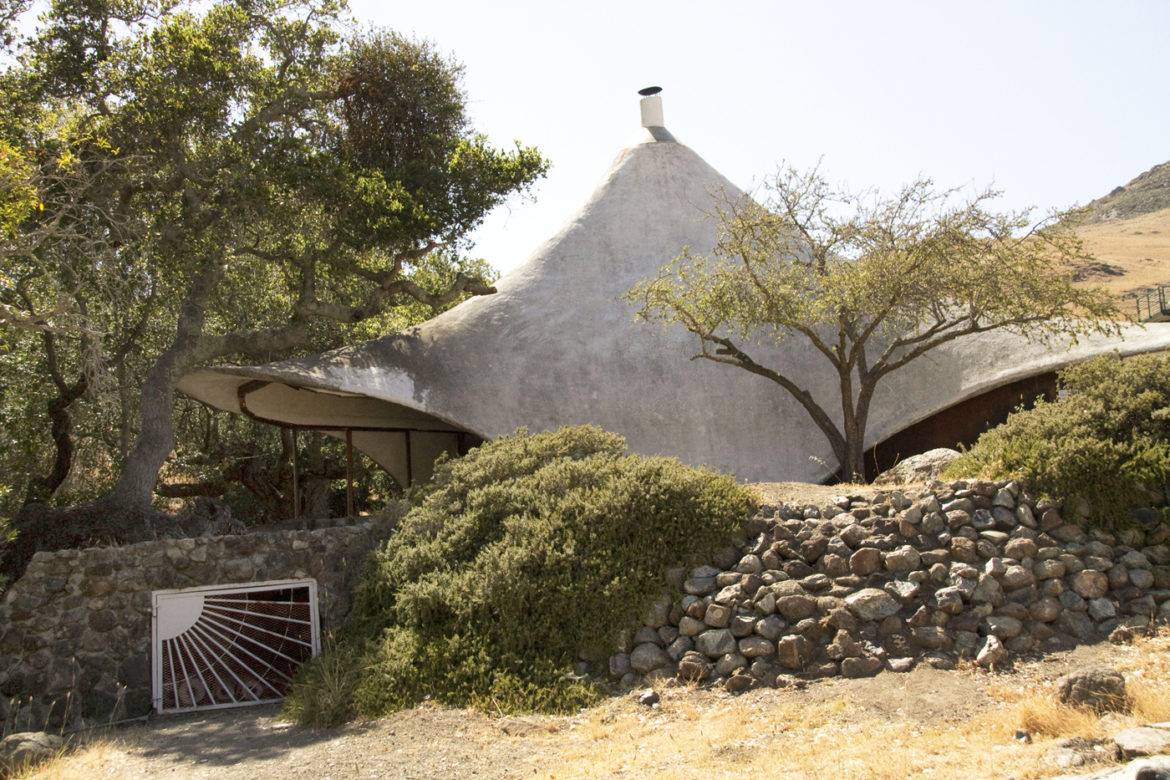
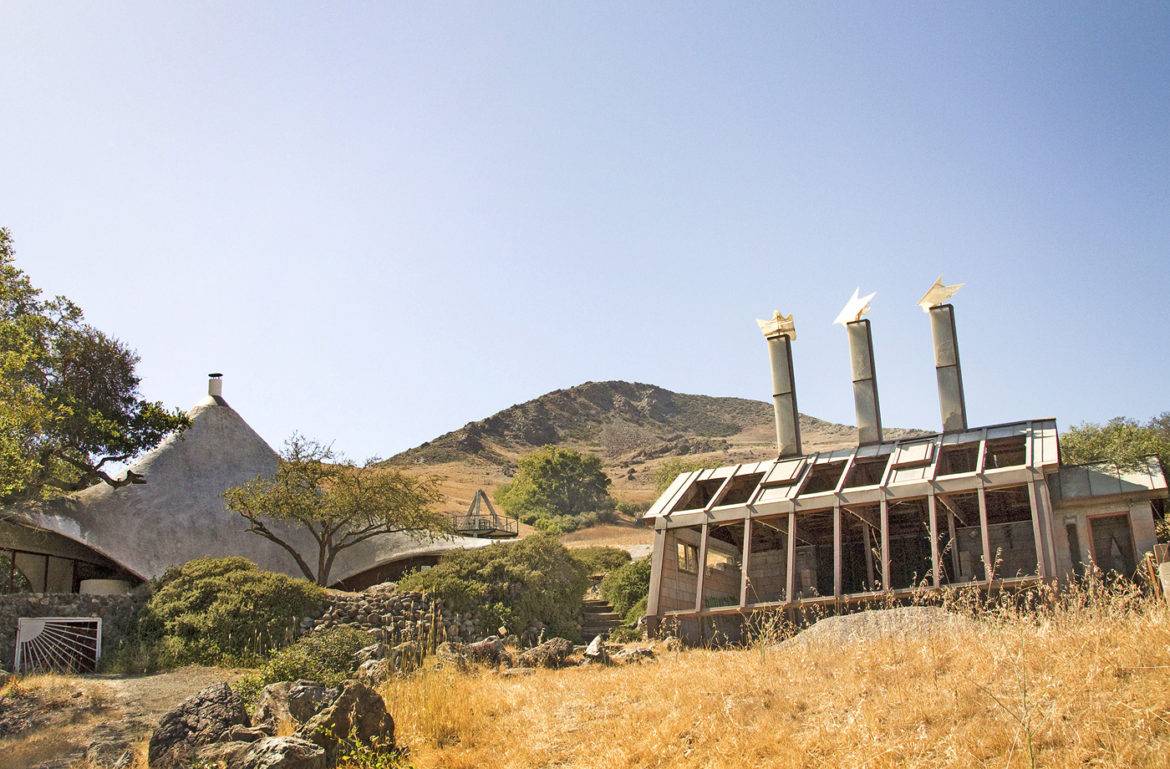
Geodesic Dome
Inspired by a visit to campus in the 1960s by Buckminster Fuller, who refined and popularized the geodesic dome, Cal Poly students created this structure.
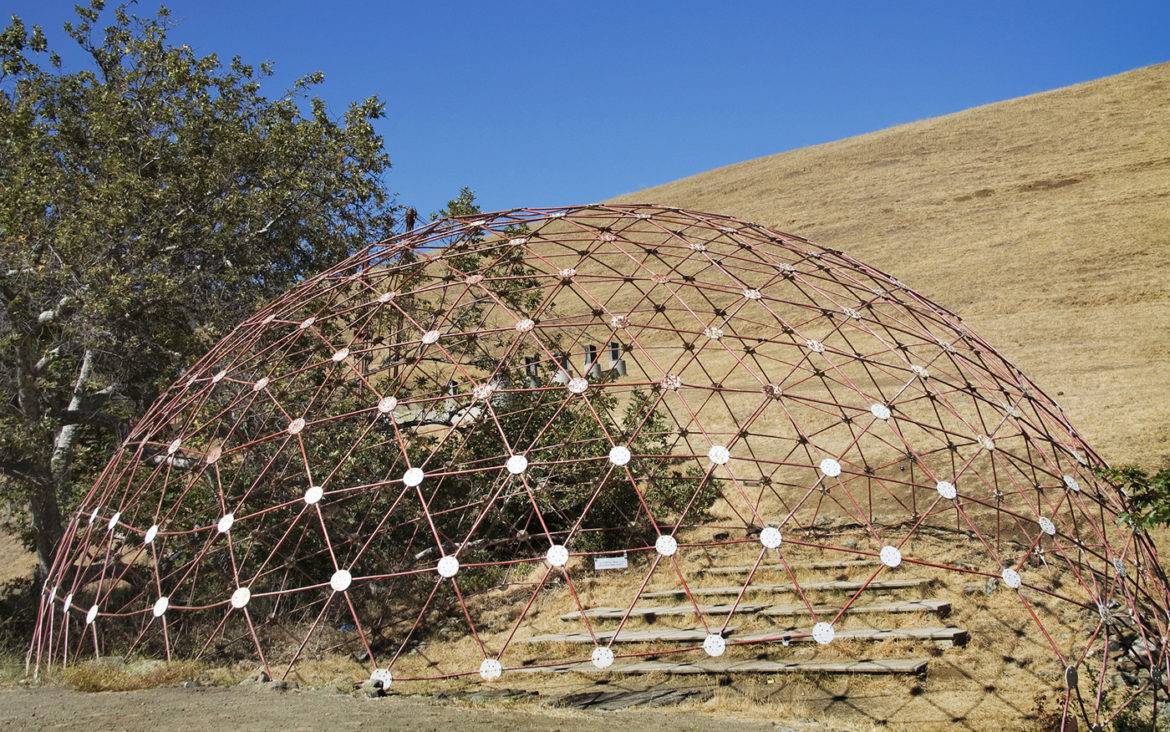
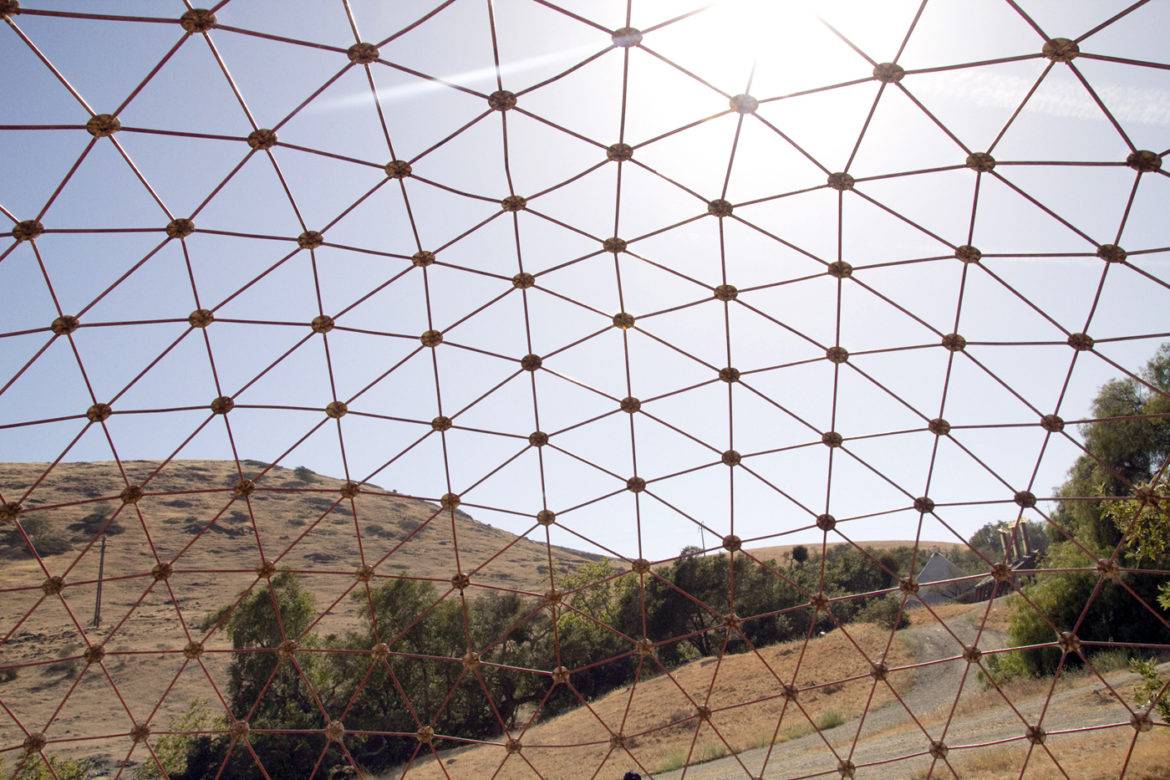
The Modular House
Up until a few years ago, the architecture department had a caretaker living out in the canyon, who resided in the Modular House. The caretaker helped to deter much of the vandalism that is now visible on the structures. The road signs covering one of the exterior walls of the Modular House are a unique feature. The signs were not stolen–they were discarded by the state and re-purposed, Saliklis said:
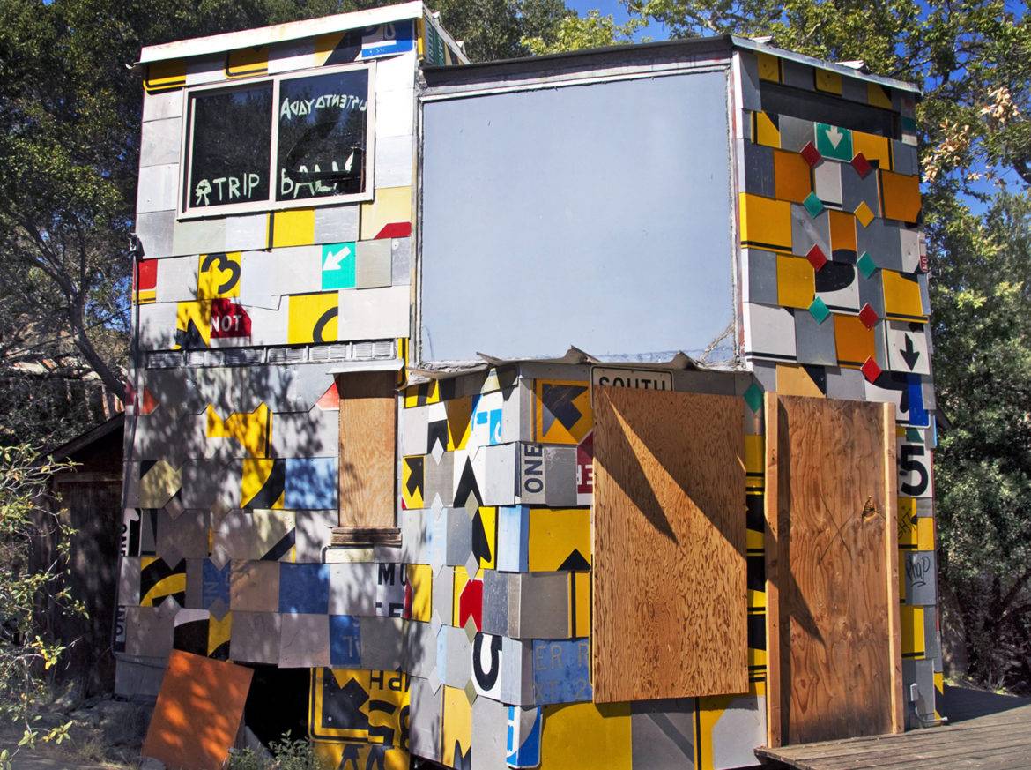
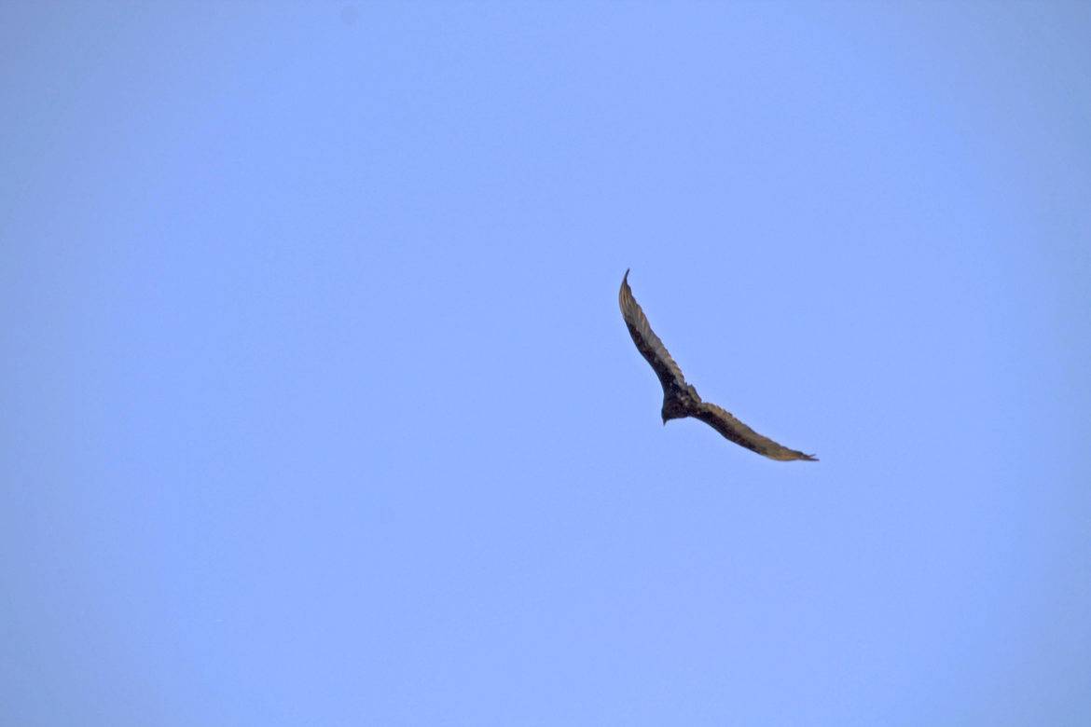

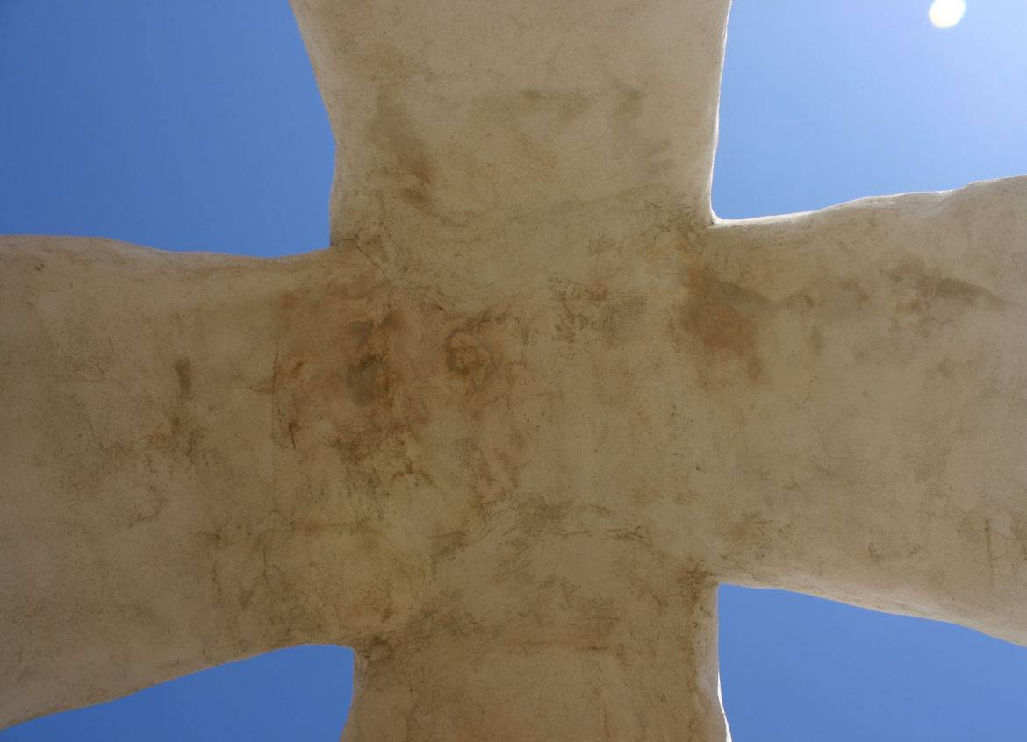

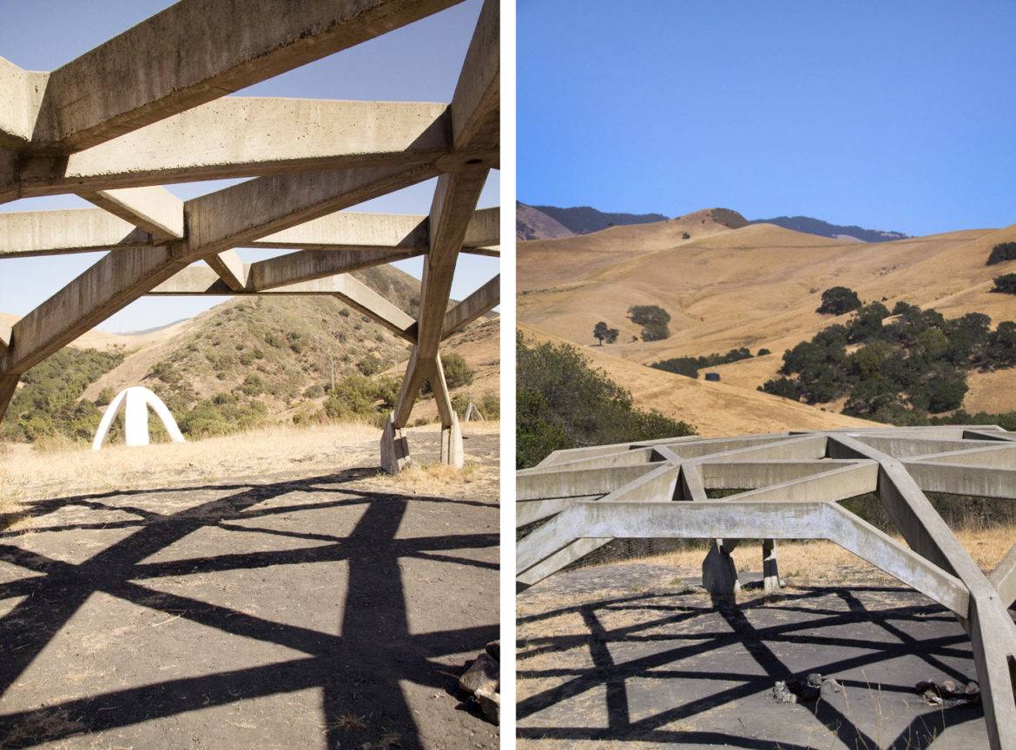



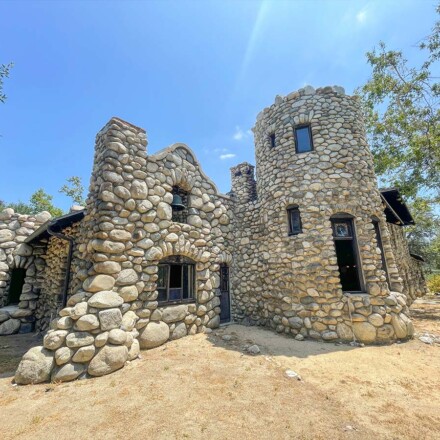
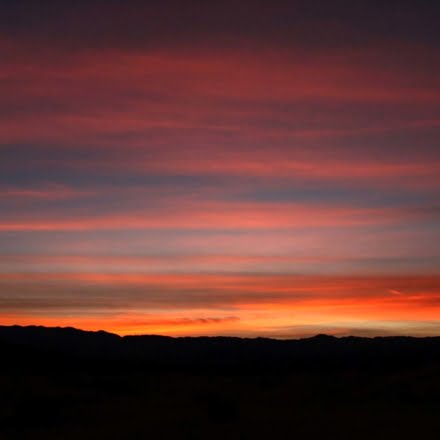
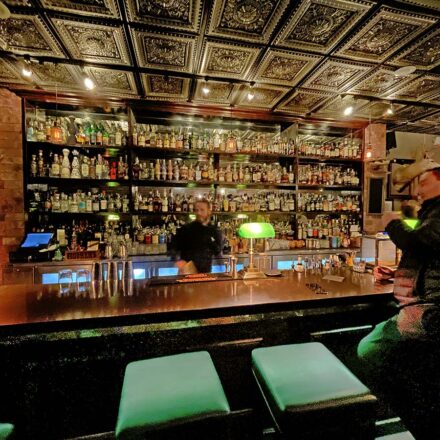
It would be helpful to know when this article was written.